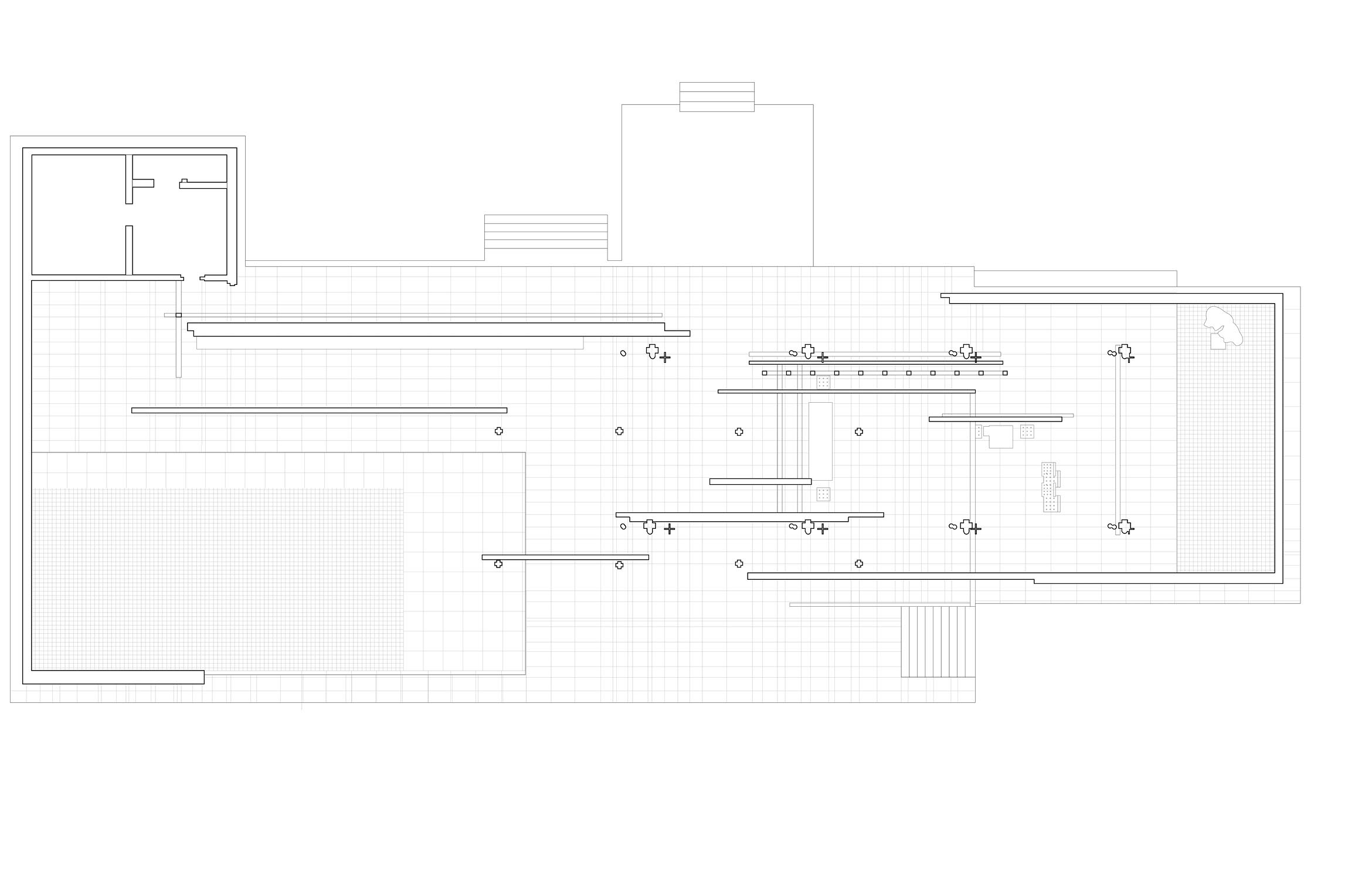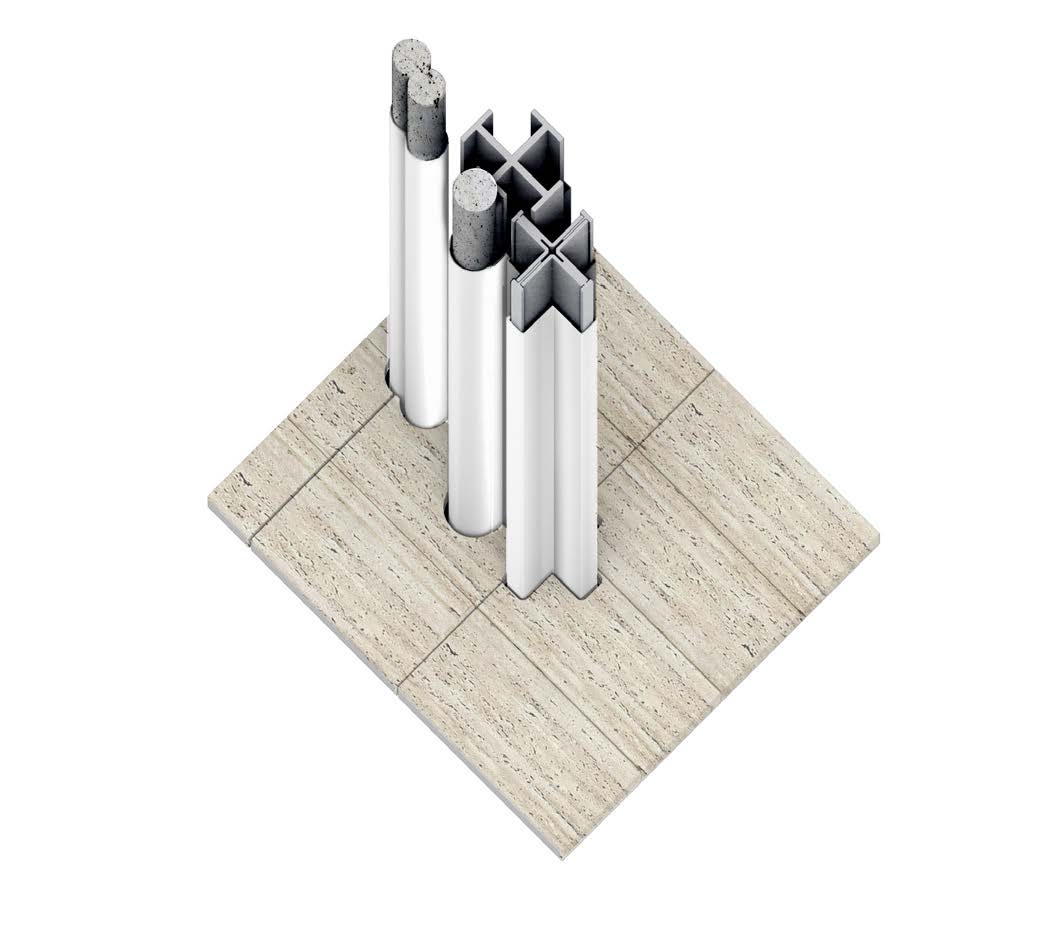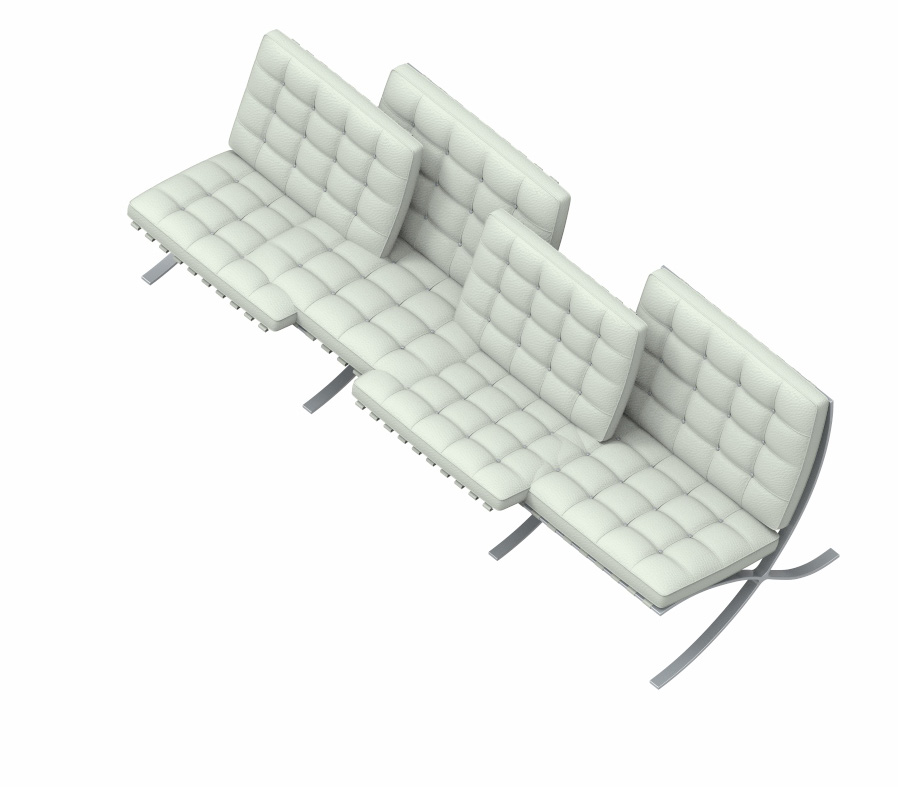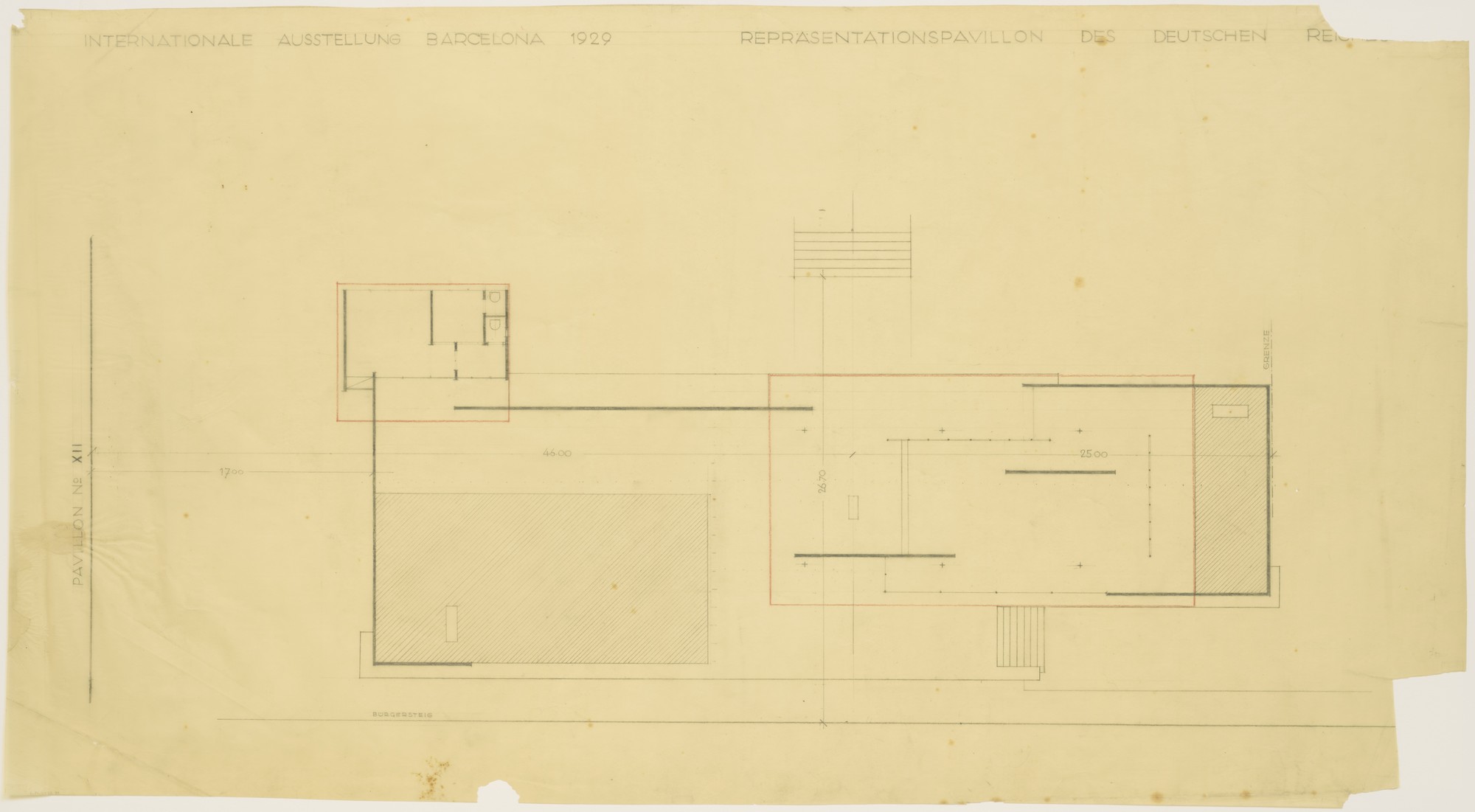Crowd Sourced Barcelona Pavillion

The shift in image culture with the digital turn and the democratization of digital tools have resulted in a saturation of different variations of the same content with a single Google search.
Looking at Wittkower’s reductive Palladian plans, Evan’s ‘Translation from Drawing to Building’, and Ranciere’s ‘Future of the Image’, this project examines precision & accuracy (or lack there of) of architectural drawings found Online.
It is rather difficult to find a accurate drawing of Mies’ Barcelona Pavillion, a canonical building which has been traced a redrawn indefinitely. By flattening as many found plans as possible without revisions, discrepancies between drawings such as incorrect columns, dimensions, furniture sizes, scales, and wall placements are revealed.
Looking at Wittkower’s reductive Palladian plans, Evan’s ‘Translation from Drawing to Building’, and Ranciere’s ‘Future of the Image’, this project examines precision & accuracy (or lack there of) of architectural drawings found Online.
It is rather difficult to find a accurate drawing of Mies’ Barcelona Pavillion, a canonical building which has been traced a redrawn indefinitely. By flattening as many found plans as possible without revisions, discrepancies between drawings such as incorrect columns, dimensions, furniture sizes, scales, and wall placements are revealed.
2019
Published in RETROSPECTA 43
Published in RETROSPECTA 43


 Ludwig Mies van der Rohe
Ludwig Mies van der Rohe
German Pavilion, International Exposition, Barcelona, Spain, Floor plan, second preliminary scheme 1928-29
Coutesy of MoMA - Object no. MR14.2
